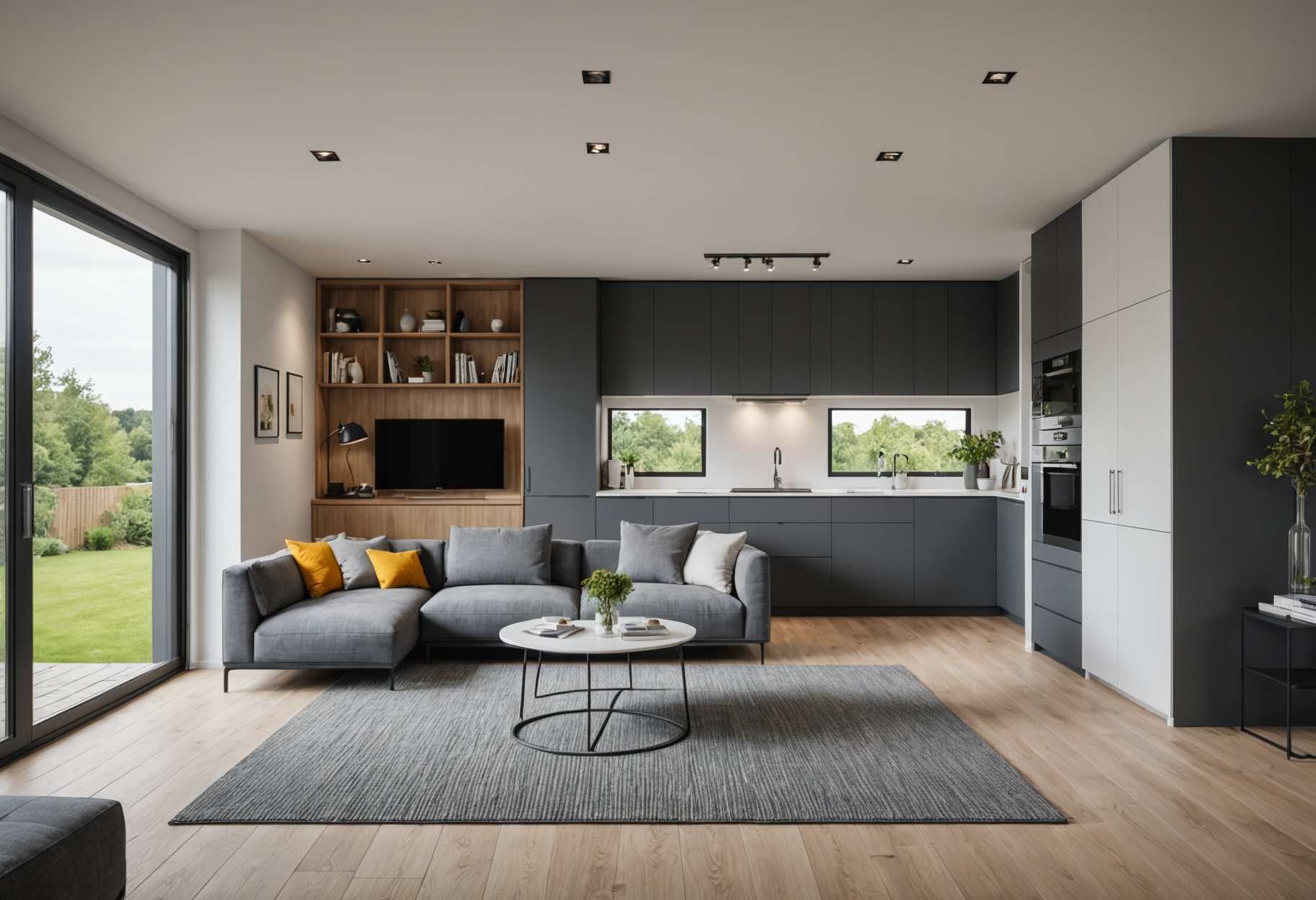Find Out How to Optimize Space in Your Prefabricated Home for Enhanced Functionality

Maximizing space in a prefabricated home is crucial for establishing a functional and comfortable living environment. Efficient space utilization leads to better organization, improved mobility, and an overall enhanced living experience.
Consider Open Floor Plans
Adopting an open floor plan can create a sense of spaciousness by minimizing barriers such as walls and doors. This layout encourages a seamless transition between living areas, resulting in a more expansive atmosphere.
Invest in Multifunctional Furniture
Opt for multifunctional furniture that serves various purposes. Examples include sofa beds, extendable dining tables, and ottomans with storage compartments, which help to optimize space and minimize clutter.
Implement Effective Storage Solutions
Incorporating effective storage solutions like built-in cabinets, shelves, and closets can enhance organization and reduce visible clutter. Tailored storage areas make the best use of available space.
Leverage Vertical Space
Maximize vertical space with wall-mounted shelves and cabinets, allowing for more open floor space and improving the functionality of the room.
Flexible Room Dividers
Utilize flexible room dividers, such as foldable partitions or curtains, to create temporary separations between areas. This adaptability accommodates changes in needs and preferences.
Consider Downsizing
Evaluate your belongings and downsize unnecessary items and furniture. Retaining only essential pieces that serve practical purposes or hold sentimental value will help maintain a spacious and organized environment.
Explore Customized Cabinetry
Custom cabinetry designed to fit your specific needs can optimize storage. Use cabinets that seamlessly integrate into your available space.
Incorporate Loft Spaces
Consider adding loft spaces where applicable, as they create extra living or storage areas without intruding on floor space.
Enhance with Natural Light and Mirrors
Utilize natural light and strategically placed mirrors to create an illusion of openness. Well-lit areas paired with mirrors can make rooms feel larger and airier.
Choose Strategic Flooring
Select flooring that enhances the sense of spaciousness. Light-colored flooring or continuous designs without interruptions can contribute to a more expansive appearance.
Create Outdoor Living Spaces
Extend livable areas outdoors by designing comfortable patios or decks. Outdoor spaces provide additional opportunities for relaxation and social interaction.
Integrate Technology
Incorporate technology that boosts functionality without consuming much space. Options like wall-mounted TVs, in-wall speakers, and smart lighting are effective choices.
Optimize Entryways
Organize entryways to prevent clutter by implementing shoe racks, coat hangers, and key holders. This helps keep essentials organized and readily accessible.
Design Tailored Home Office Spaces
Customize home office areas to suit your workflow. Consider wall-mounted desks, foldable chairs, and effective cable management systems to maintain a tidy workspace.
Conclusion
Optimizing space in your prefabricated home requires a comprehensive strategy that includes careful planning, organization, and customization. By utilizing space-saving techniques, you can establish a home that embodies a sense of spaciousness, harmony, and improved functionality. The strategies outlined here aim to assist you in maximizing every part of your home, ensuring a living space that aligns with your needs and preferences while maintaining a practical touch.
LATEST POSTS
- 1
 Dental Implant Innovations: Revolutionizing Modern Dentistry
Dental Implant Innovations: Revolutionizing Modern Dentistry - 2
 The Evolution and Impact of Dental Implant Technology on Oral Health
The Evolution and Impact of Dental Implant Technology on Oral Health - 3
 The Evolution of Trucking: Steering Towards a More Connected Future
The Evolution of Trucking: Steering Towards a More Connected Future - 4
 Trucking Along: The Backbone of Global Commerce
Trucking Along: The Backbone of Global Commerce - 5
 The Rhythms of the Road: Trucking’s Melody in the Economy’s Orchestra
The Rhythms of the Road: Trucking’s Melody in the Economy’s Orchestra
Share this article




